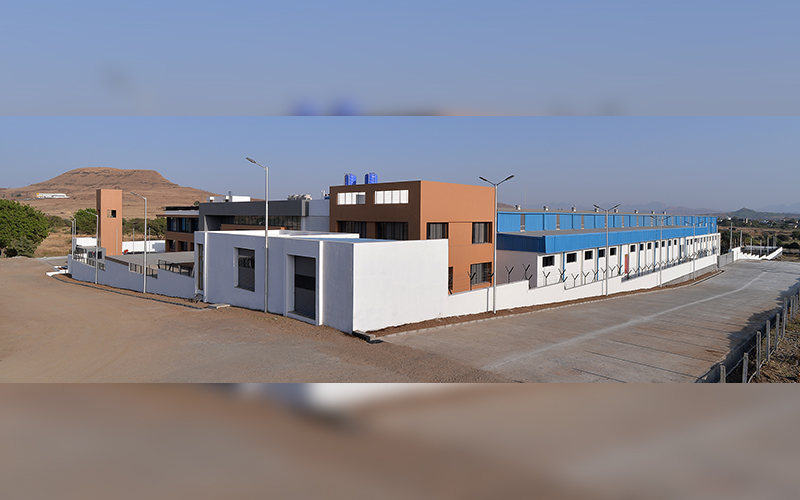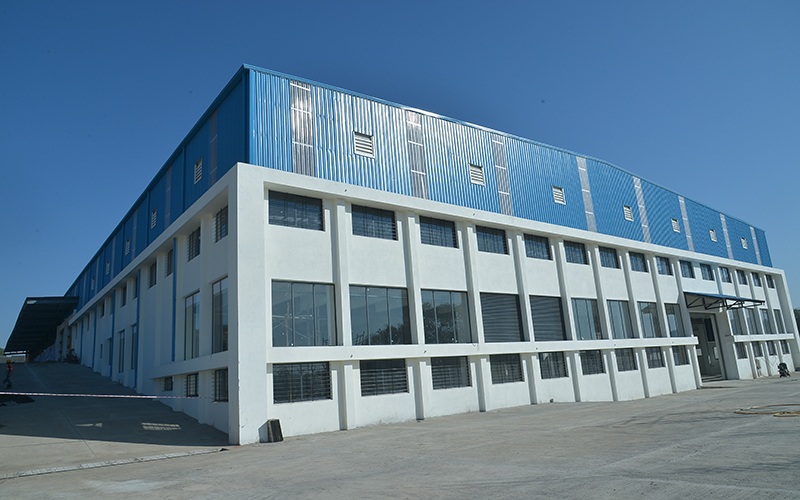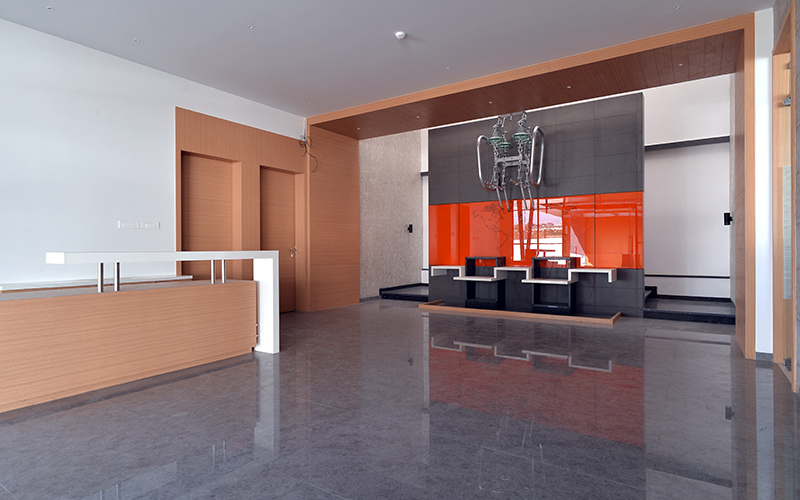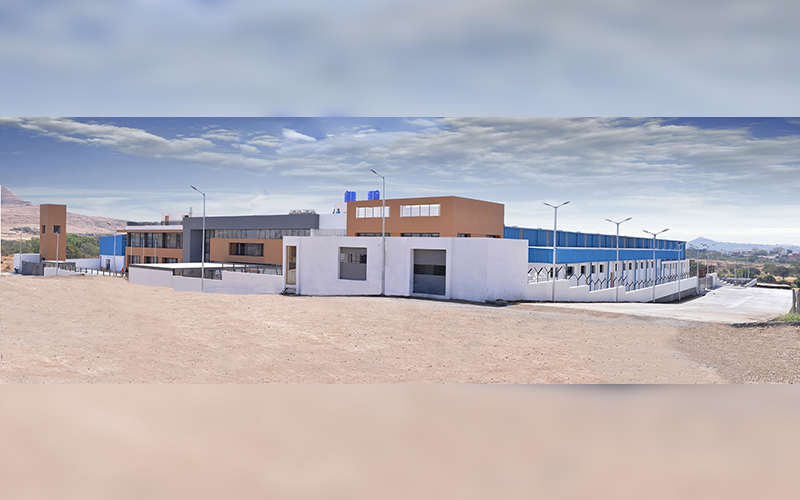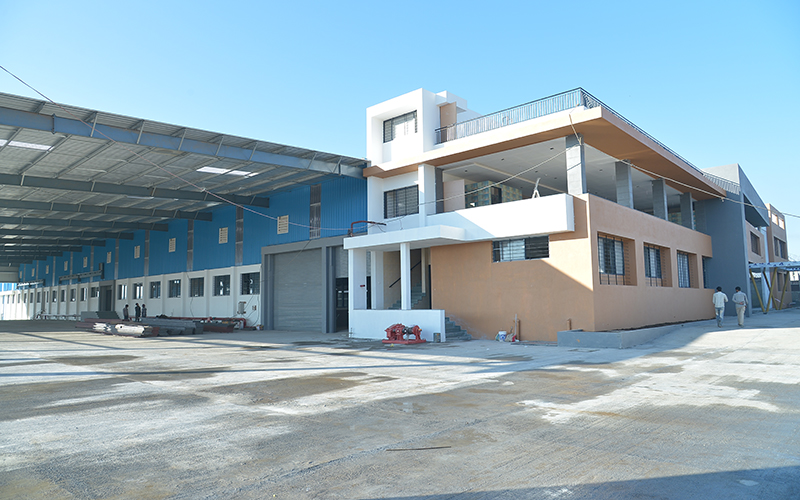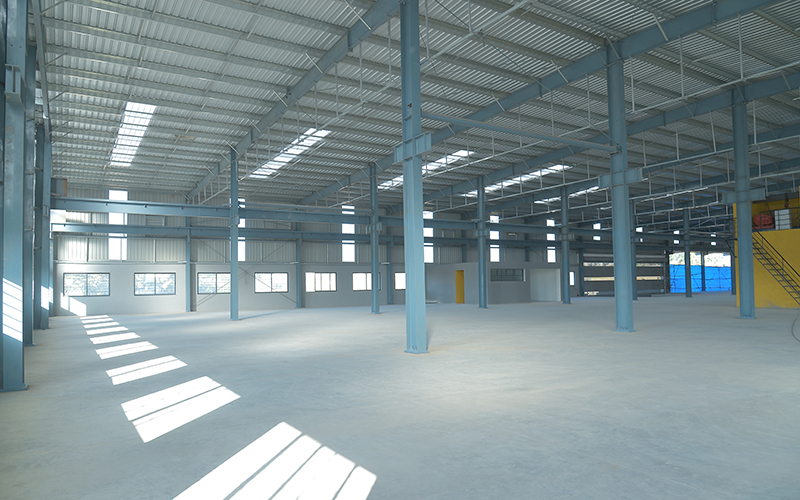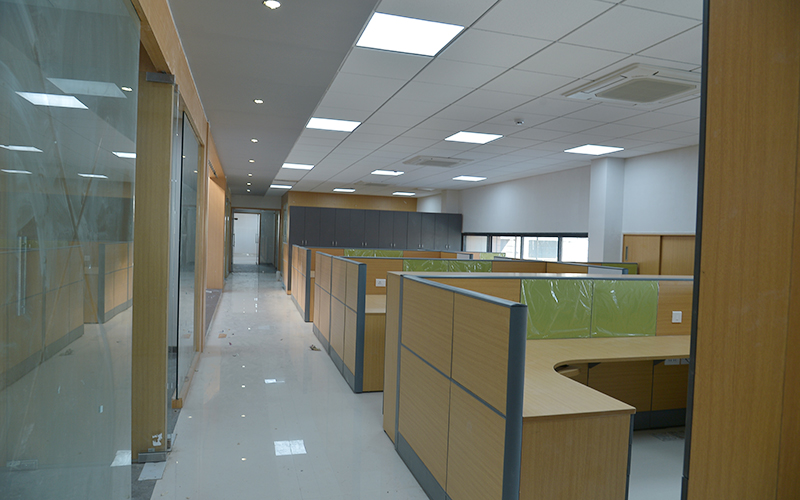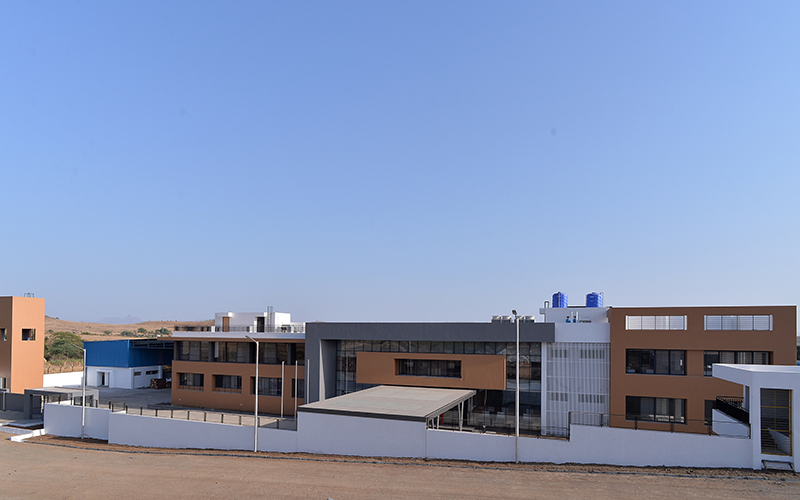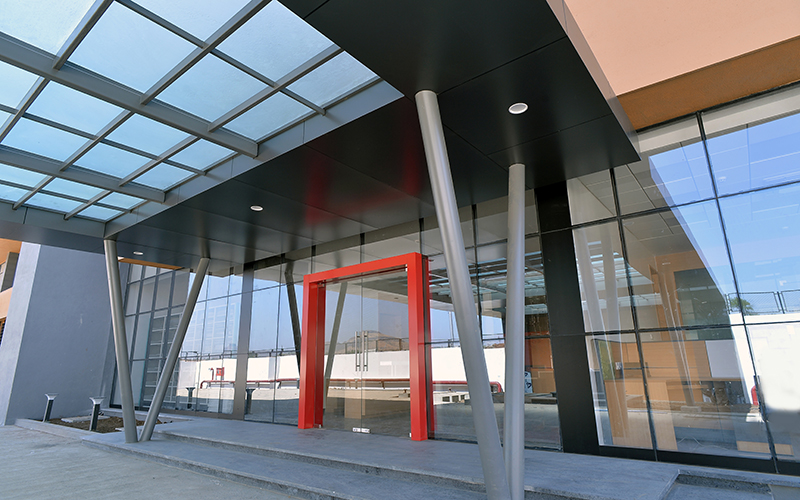Projects Other Information
Architects : Arch. Prashant Nathe (Associated Architects & Enginners)
Projects Structure: TATA BlueScope, Pune
Projects cost : 15.0 Crore
Basement Floor : (RCC Frame Structure) - 1890 Sqmts
Office Building : (RCC Frame Structure) - 600 Sqmts
Duration : 18 Months
Area : Main Factory Building (PEB Structure) - 6555 Sqmts
Area Under Utility : Roads Open Spaces etc. 7730 Sqmts
Total Area : 16775 Sqmts
Features :
Greenfield Construction Project, with Heavy earthwork having natural drop of 10 mts. total factory peb Structure 112 mts * 56 mts. plinth area 79 mts * 56 mts + basement slab 33 mts * 56 mts. basement slab of 7.0 mtr height, load carrying capacity -2.0 mt/Sqmt. grid of columns - 7.5 mt*7.5 mt. total compound wall of 900 rmtr with Concrete Road in all premises with Utility Structures like Tower Water Tank, Mseb Substation, Stp Tanks, Rain Water harwesting Pits, Machine Foundations.

